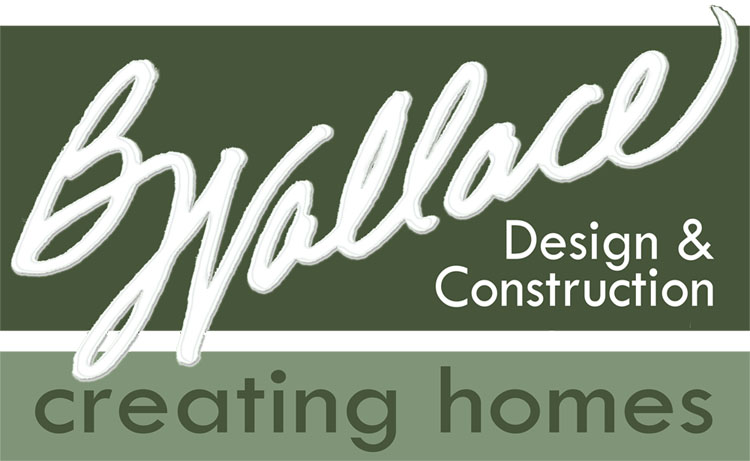Floor Plan Description
A wide front porch invites casual, neighborly living in this 1 1/2 story plan. An open living and dining area is separated from the kitchen by an open bar. Two bedrooms and a bath complete the downstairs with the entire second floor devoted to the Master Suite. A cozy sitting room adjoins both the master bedroom and bath and makes this plan one of our most desired.
1450 square feet
1
2
3
4
5
6
7
8
9
10











