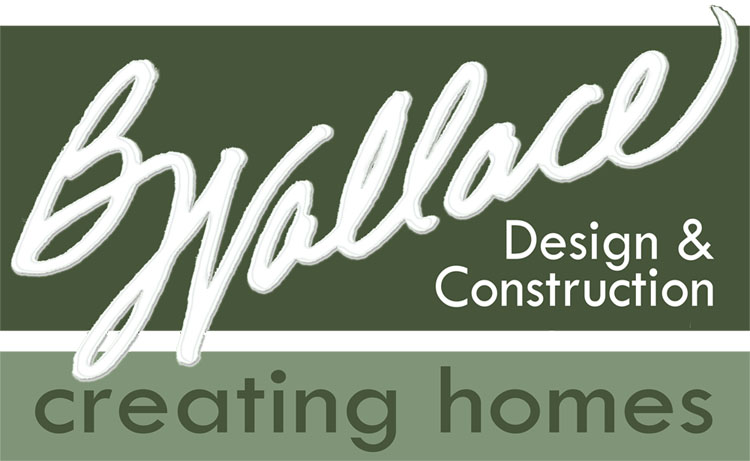Floor Plan Description
This open concept floor plan with spacious kitchen in the middle allows for easy interaction with people socializing in the living room and entertaining in the dining room. Upstairs is all about the private Master Suite with a sitting area and additional space for an optional bonus room.
1650 square feet
1
2
3
4
5
6
7
8
9










