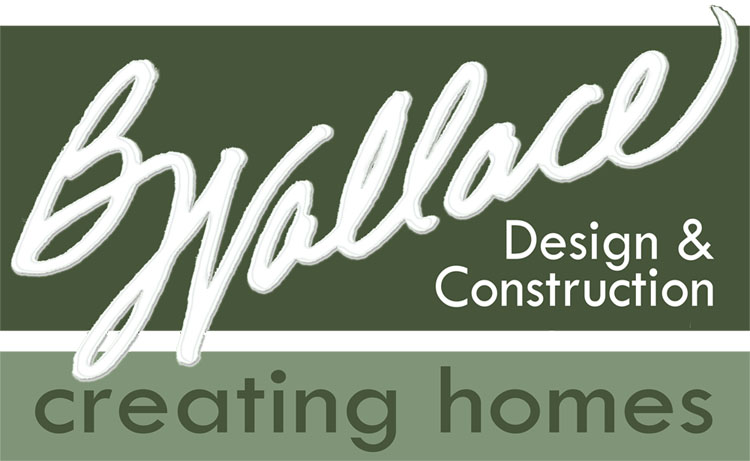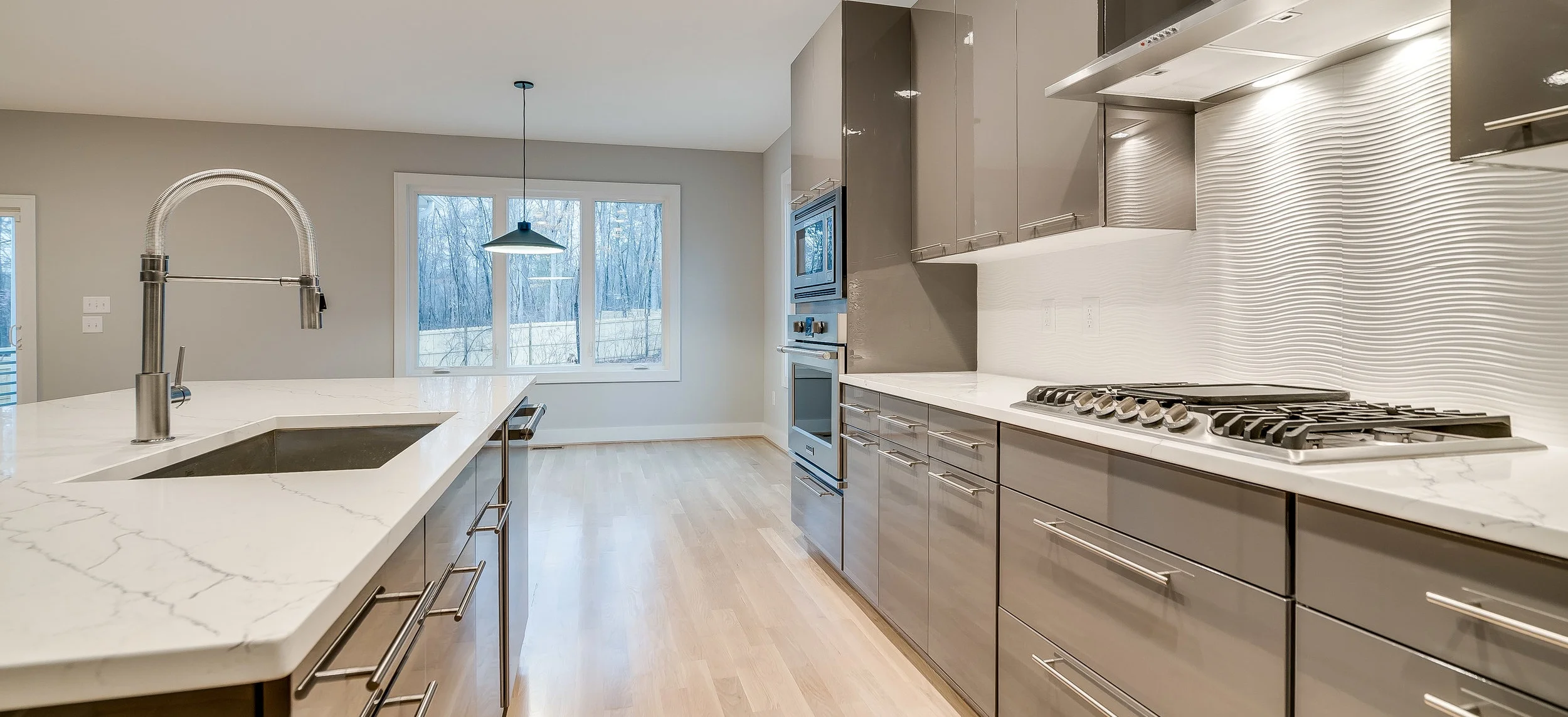Homestyles in Emorywood
One of the things that we love about the Emorywood community is the wonderful variety of home styles that you see as you drive through the original section of the neighborhood, Emorywood Estates. At the time Emorywood Estates was built, it was common to have a variety of builders in the same community, and it was also common for the construction period to span a longer period of time. As a result, the communities were more eclectic and character-filled with homes that were more reflective of the individual home
owners.
It is our hope to continue in this vein by offering a collection of home plans and styles that span a much broader, but also more architecturally significant range. We hope to create a continuation of the Emorywood Estates and Emorywood Orchards communities that follows in the tradition of a character-filled neighborhood with home styles commonly found throughout Durham’s architectural history.
One House, Two Styles:
In order to offer this variety of house styles, many of our floorplans will be available in multiple styles. We will use the same interior layout, but by changing some of the exterior design as well as the interior finishes be able to achieve very different end results. As an example, take a look at how The Fletcher plan can be built as either Prairie style home or a Mid-Century Modern style home.
Examples of other B. Wallace homes representing styles that will be offered in Emorywood:
Craftsman
The Arts and Crafts movement, that began as a means of emphasizing craftsmen's artisanship over the mass fabrication and ornate designs of the Industrial Revolution, was the initial catalyst that lead to the popular Craftsman, Bungalow and Four-Square American home styles. Originally built between 1900 to 1930, this style of home was designed to help share fine architecture with middle-class families. These homes focused on melding simple, functional form with handcrafted architectural artistry. Some defining features of the Craftsman home are:
Substantial front porches with large square or tapered columns
Low pitched gable and hip roofs with large eaves and decorative knee braces
Open floor plans
Built-in bookcases, window seats, colonnades, or other furniture
Divided-light windows with multiple panes in the upper sash and single pane in the lower sash
Partially paned front doors
Prairie
Built initially between 1900 and 1920, Prairie style architecture is most famously associated with its originator, Frank Lloyd Wright. The low slung profiles and open floor plans focused on blending more naturally into the landscape. In this design, form follows function with the focus being on the flow of the interior of the home. Prairie style is credited with being the original 'open floor plan' that radicalized the interior reorganization of the home away from small compartmentalized rooms. Some defining features of the Prairie home are:
Low pitched, layered hip roofs with large overhangs and cantilevered flat roofs
Large banks of casement windows and high ribbon windows
Horizontal lines in both house shape and finish materials, such as horizontal siding and trim
Simple, natural materials
Open, flowing interiors centered on the living and dining areas
Geometric and nature inspired patterns in home shape, window patterns and interior finishes
Mid-Century Modern
From 1945 to 1975, the open form and simple lines of the Prairie home were re-imagined with progressive design and modernized materials of the post-World War II era. The open floor plans remained, but the style became even more minimalist with expanses of sliding glass doors that encouraged integrated indoor/ outdoor living. Some defining features of the Mid-Century Modern home include:
Flat and low gable roofs, often in asymmetrical configurations
Floor to ceiling windows of sliding glass doors
Prominent indoor-outdoor relationship that extends the living space into the backyard
Exposed structural components such as posts and beams
Strong linear composition and flat planes
European Cottage
Influenced primarily from English and French Country homes, B. Wallace designed European Cottage homes are most closely related to what is known as the Cotswold Cottage, or Storybook Style. A sub-type of the Tudor style, these homes were built for European "cotters" as quaint, rustic homes and became popular in the United States during the 1920s and 1930s. Some defining features of these cottages include:
Asymmetrical shapes with very steep, sloping roofs
Curved or arched entryways
Often stone or brick exteriors
Upstairs rooms generally having sloping ceilings with dormers
Casement windows
Comfortable, old-world charm
Farmhouse
The classic American Farmhouse has been a staple throughout time, and it has been defined as much by where the house was located, as by how it was built. Historically, the house design was meant to be constructed quickly and efficiently. Interior finishes were simple, and large windows allowed the occupants to always keep an eye on the farm. Some defining features of the Farmhouse are:
Large front porches, often wrapping around the side of the home
Horizontal, or bead and batten, siding
Simple gable roofs with steep slopes, often metal
Basic, simple, and typically rectangular house shapes
White or light colored interior finishes, often whitewashed wood and exposed beams
Large, centrally located, open kitchens
Large windows and doorways
Open shelving or cabinetry







